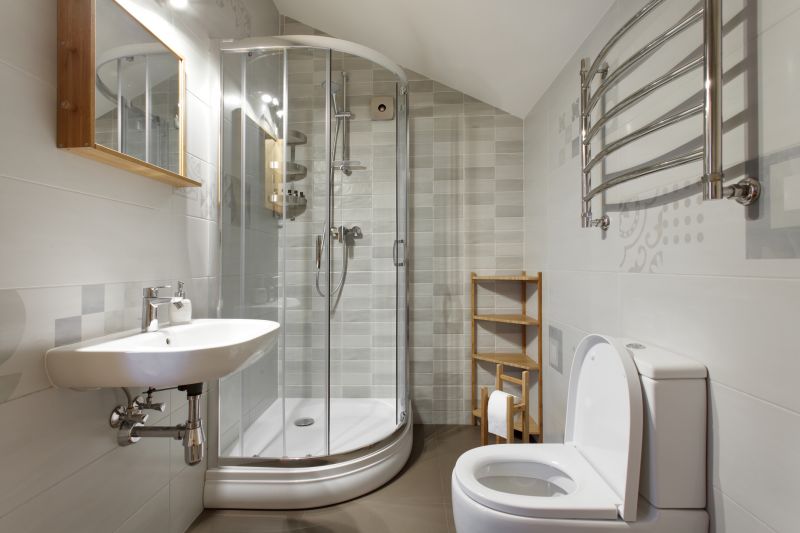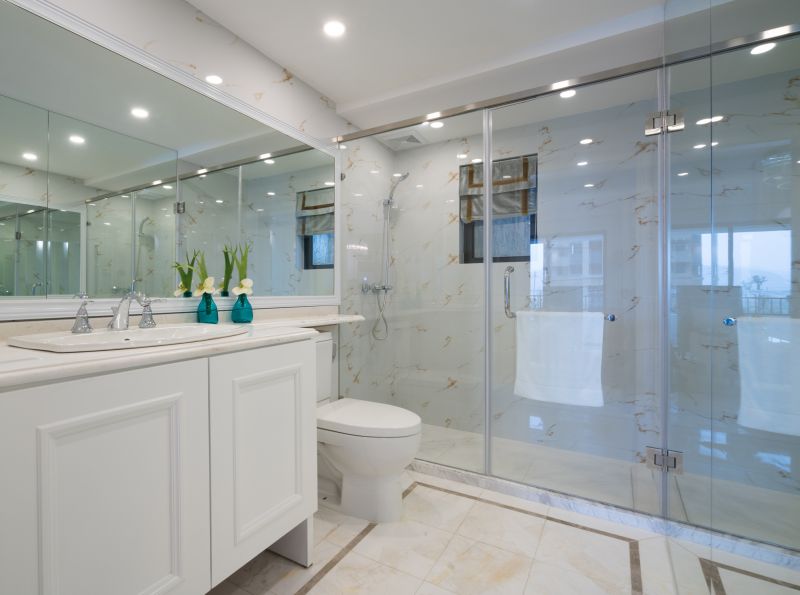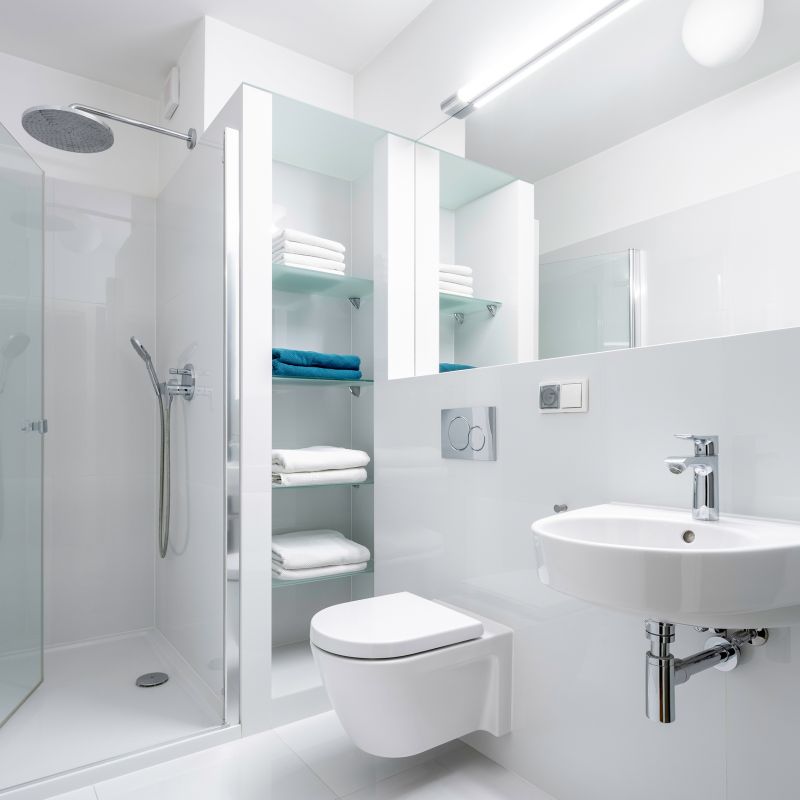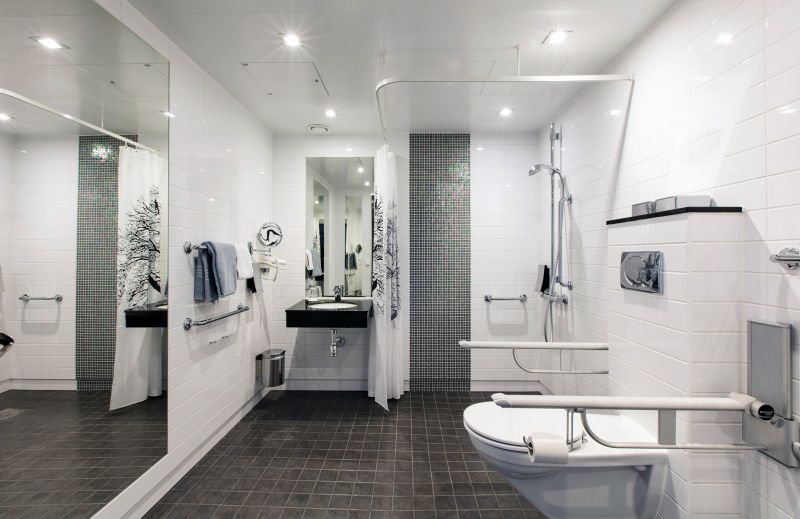Maximize Small Bathroom Space with Smart Shower Layouts
Designing a small bathroom shower requires maximizing space while maintaining functionality and style. Effective layouts can make a compact bathroom feel more open and comfortable. Choosing the right shower configuration involves considering the available footprint, door options, and accessibility. Popular layouts include corner showers, walk-in designs, and shower-tub combos, each offering unique benefits suited to limited spaces.
Corner showers utilize two walls to create a compact enclosure, freeing up more space for other bathroom features. They are ideal for small bathrooms as they occupy less floor area and can be customized with sliding or pivot doors.
Walk-in showers provide an open, barrier-free entry that enhances the sense of space. They often feature frameless glass and minimalistic fixtures, making small bathrooms appear larger and more modern.

Efficient use of space with corner and linear designs.

Sliding glass doors optimize space and prevent door swing issues.

Streamlined fixtures complement small spaces for a clean look.

Built-in niches and corner shelves maximize storage without clutter.
| Layout Type | Advantages |
|---|---|
| Corner Shower | Maximizes corner space, suitable for small bathrooms. |
| Walk-In Shower | Creates an open feel, accessible design. |
| Shower-Tub Combo | Provides versatility in limited space. |
| Linear Shower | Fits along a wall for efficient use of space. |
| Curbless Shower | Enhances accessibility and visual openness. |
| Frameless Glass Enclosures | Adds modern aesthetic and spaciousness. |
| Pivot Door Showers | Space-saving door operation. |
| Sliding Door Showers | Prevents door swing issues in tight areas. |
Lighting plays a crucial role in small bathrooms, with bright, well-distributed illumination making the space appear larger. Combining natural light with well-placed fixtures creates an inviting atmosphere. When designing small shower layouts, it is also important to consider accessibility features, such as low thresholds or curbless entries, which improve safety and ease of use.





